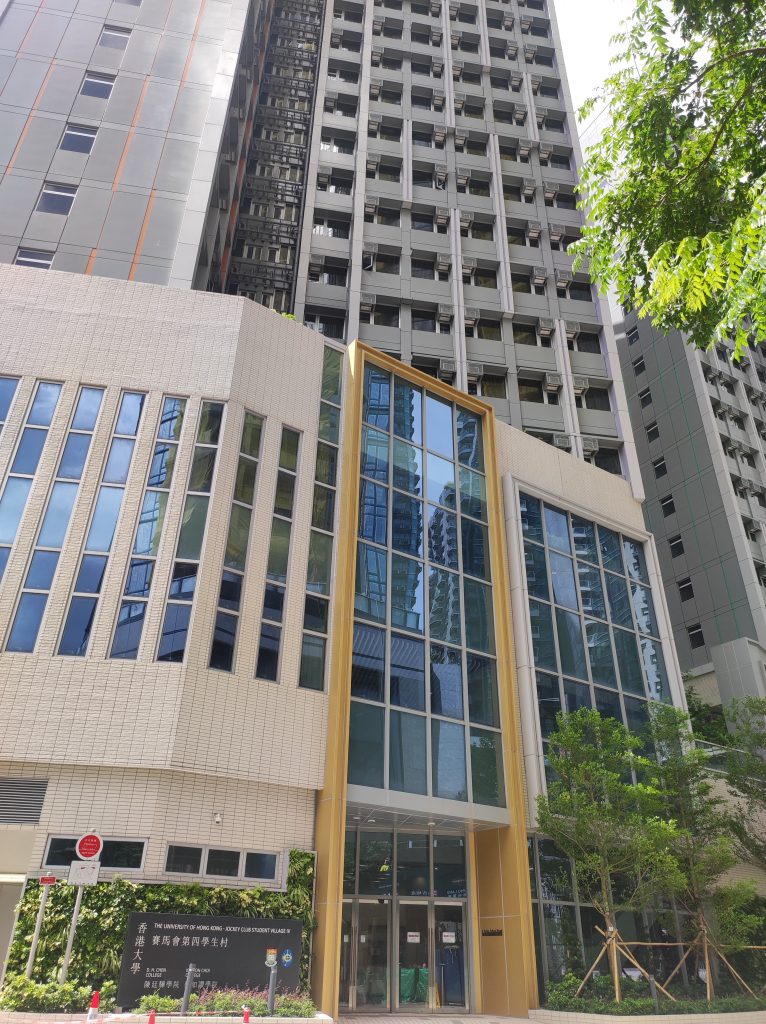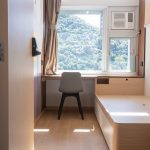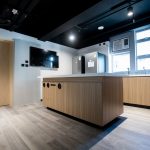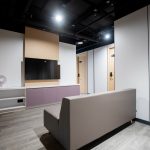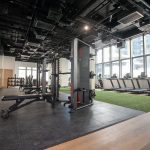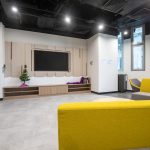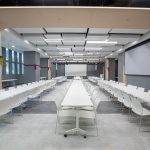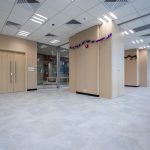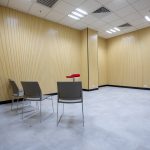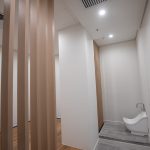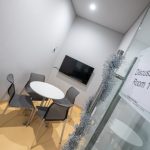(Please bookmark this page and check back for updates at regular intervals)
____________________________________________________________
The Village is the fourth cluster of residential complexes in the University named after The Hong Kong Jockey Club in recognition of a donation from the Club’s Charities Trust.
The project has been selected as one of the two pilot projects for adopting Modular Integrated Construction (MiC) in Hong Kong. The Village comprises 4 student residences, distributed in two 17-floor towers, to provide a total of 1,238 hostel places:
College 1: 312 places
College 2: 312 places
College 3: Karson Choi College, 312 places
College 4: D. H. Chen College, 302 places
The Village is one of the student residences administered by the Centre of Development and Resources for Students (CEDARS).
Residences features:
- Apartment-style unit featuring all single rooms
- 10 single rooms in each apartment unit with shared bathroom and showers
- Two apartment units on each floor and floor will divided by gender, with open common lounge areas and pantry at the intersection
- Live-in Masters, Senior Resident Tutors, Resident Tutors, and Junior Resident Tutors for student support
- 24-hour security service
- Digital Housing System – apps for Electronic Door Lock, Room Booking, and Laundry Service
Student Amenities:
Students’ residential experience in this Village has been complemented by fruitful and vibrant offering of shared amenities including College Hall, flexible Co-working Space, Student Activities Rooms, Quiet Study Lounges, Discussion Rooms, Prayer’s Room, Fitness and Exercise Room, Laundry Room, outdoor landscape areas and Mindfulness Studio. These amenities are in full swing as managed by General Office to serve all residents stalwartly.
__________________________________________________________________

